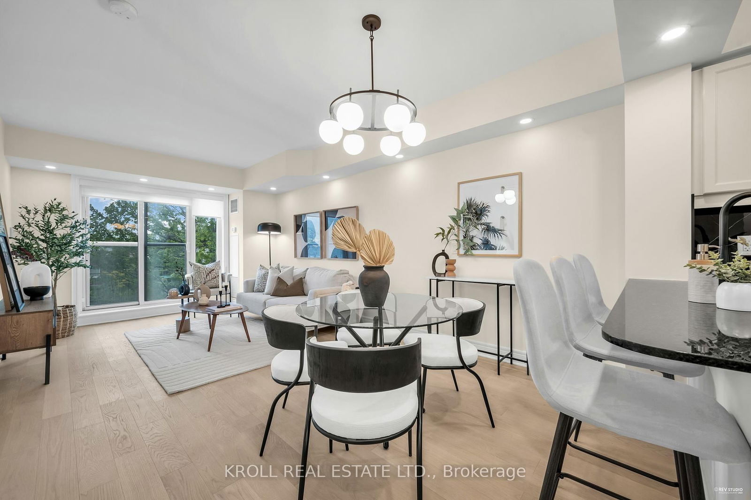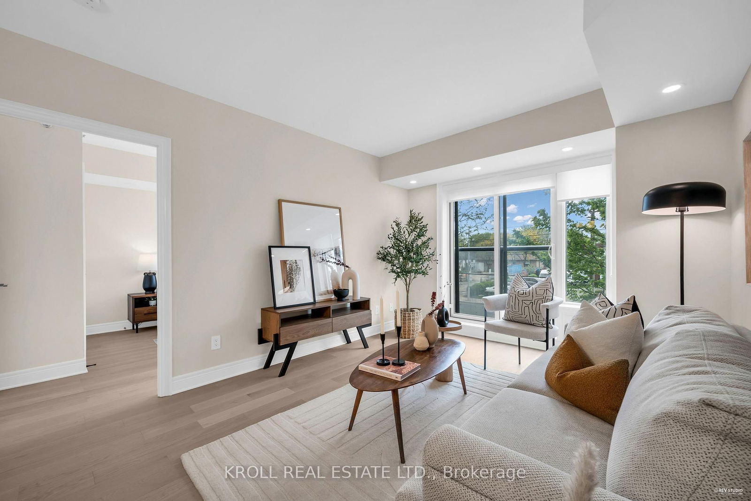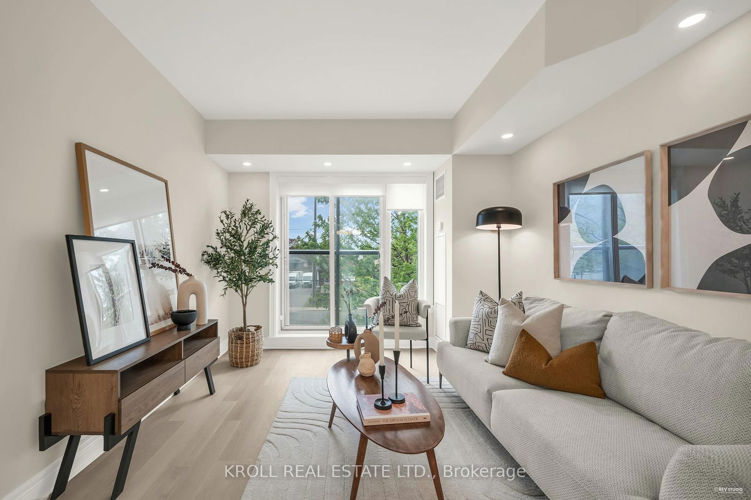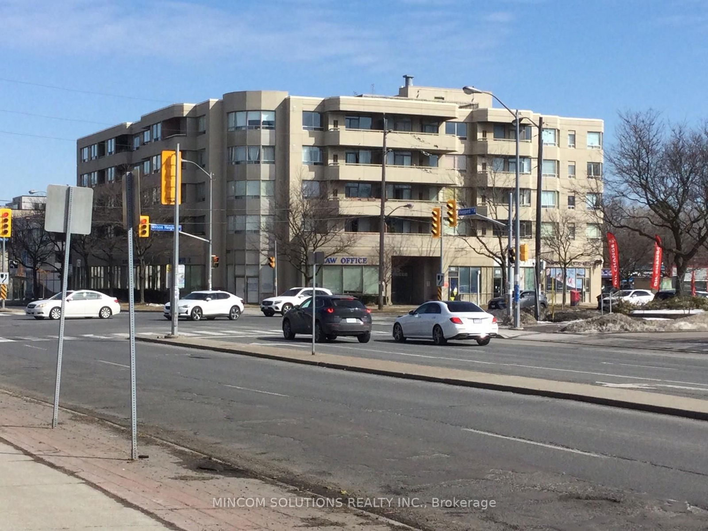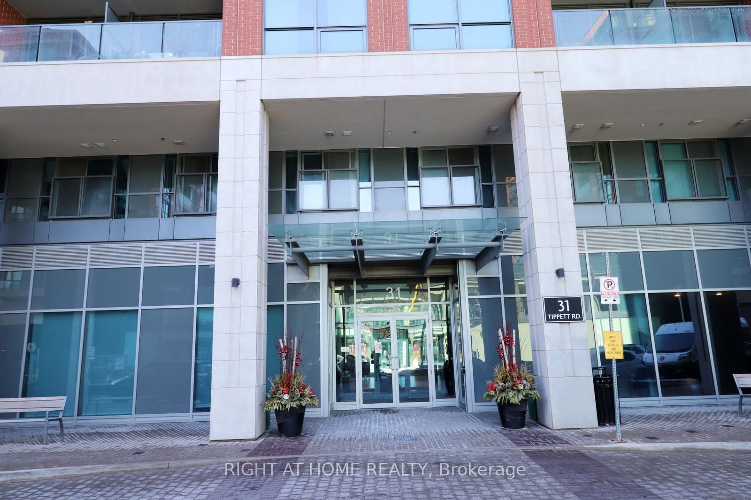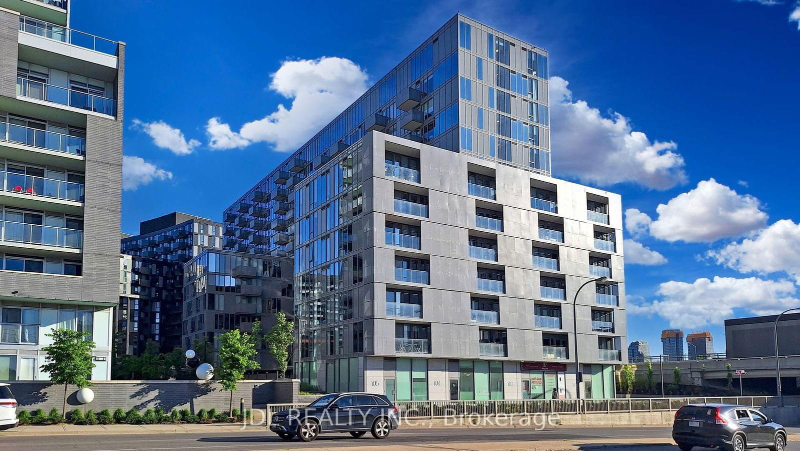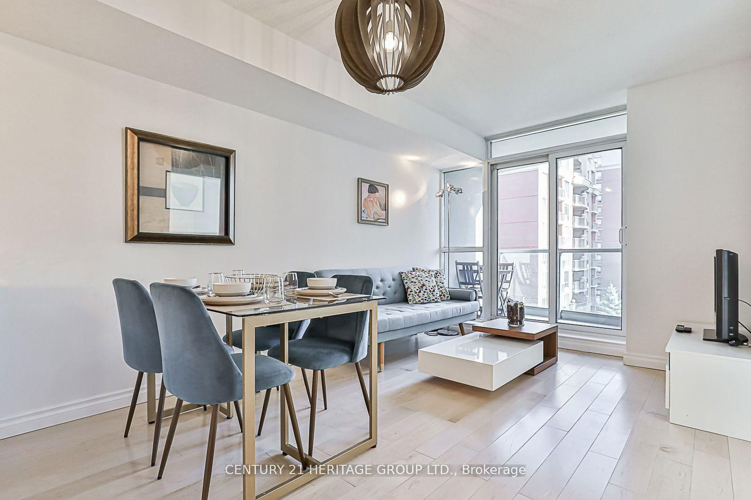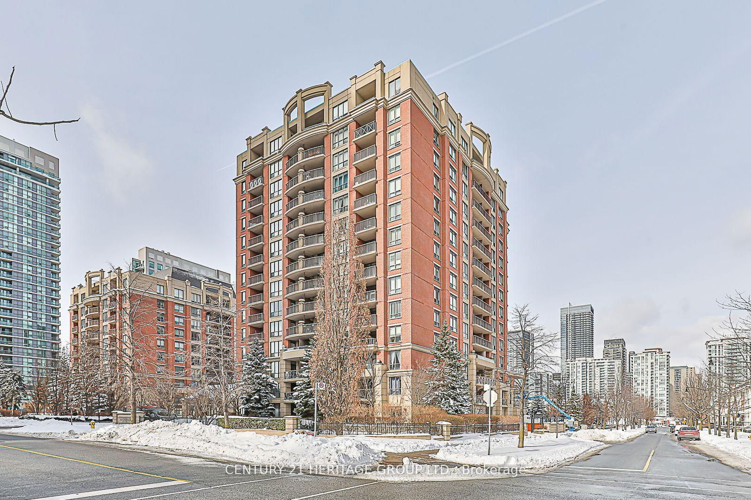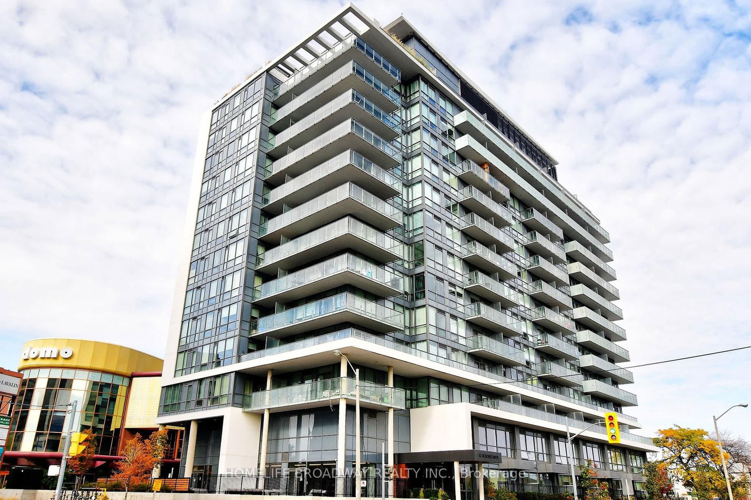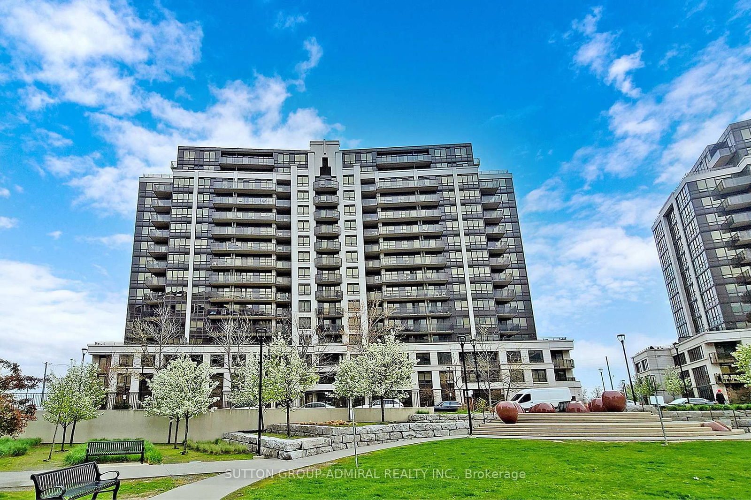Overview
-
Property Type
Condo Apt, Apartment
-
Bedrooms
1 + 1
-
Bathrooms
1
-
Square Feet
600-699
-
Exposure
North
-
Total Parking
1 Underground Garage
-
Maintenance
$673
-
Taxes
$2,420.62 (2025)
-
Balcony
Jlte
Property description for 229-701 Sheppard Avenue, Toronto, Clanton Park, M3H 0B2
Estimated price
Local Real Estate Price Trends
Active listings
Average Selling Price of a Condo Apt
April 2025
$511,438
Last 3 Months
$534,367
Last 12 Months
$547,574
April 2024
$595,200
Last 3 Months LY
$605,546
Last 12 Months LY
$611,355
Change
Change
Change
Historical Average Selling Price of a Condo Apt in Clanton Park
Average Selling Price
3 years ago
$692,104
Average Selling Price
5 years ago
$607,500
Average Selling Price
10 years ago
$302,856
Change
Change
Change
Number of Condo Apt Sold
April 2025
16
Last 3 Months
14
Last 12 Months
12
April 2024
10
Last 3 Months LY
9
Last 12 Months LY
11
Change
Change
Change
How many days Condo Apt takes to sell (DOM)
April 2025
28
Last 3 Months
34
Last 12 Months
33
April 2024
29
Last 3 Months LY
33
Last 12 Months LY
27
Change
Change
Change
Average Selling price
Inventory Graph
Mortgage Calculator
This data is for informational purposes only.
|
Mortgage Payment per month |
|
|
Principal Amount |
Interest |
|
Total Payable |
Amortization |
Closing Cost Calculator
This data is for informational purposes only.
* A down payment of less than 20% is permitted only for first-time home buyers purchasing their principal residence. The minimum down payment required is 5% for the portion of the purchase price up to $500,000, and 10% for the portion between $500,000 and $1,500,000. For properties priced over $1,500,000, a minimum down payment of 20% is required.

